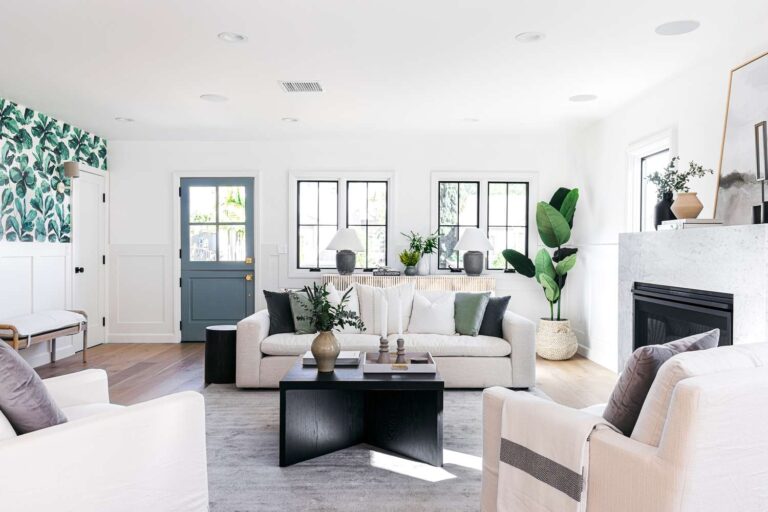Finding new ways to maximize the space in your home is a challenge many homeowners face, especially as families grow and needs change. Increasing your home’s square footage doesn’t always require extensive renovations or moving to a new house. There are numerous creative strategies to expand your living area effectively.
Here are seven ideas to help you enhance and make the most of your home’s space. To stay informed and engaged throughout your space-expanding project, consider receiving regular project updates.
These updates can provide valuable insights and progress reports, ensuring that your vision for a more spacious and functional home is consistently realized.
1. Converting Unused Spaces
Every home has areas that are seldom used to their full potential. Basements, attics, and garages are prime examples of spaces that can be converted into functional living areas. Transforming an attic into a cozy bedroom or a basement into a family entertainment room can significantly increase your home’s usable square footage.
When considering such conversions, it’s essential to ensure proper insulation, ventilation, and lighting to make these spaces as comfortable and inviting as the rest of your home.
For expert guidance and execution of transformative home projects, you can explore the services offered by Cooper Design Builders at http://cooperdesignbuilders.com. Their expertise can contribute to the success of your space conversion, ensuring it aligns with both functionality and aesthetic appeal.
2. Building Up or Out
If your property allows for it, building an addition can be a straightforward way to add square footage. Whether it’s extending your kitchen, adding a sunroom, or constructing a second-story addition, this strategy can drastically increase your living space.
Building out typically involves adding a room at ground level, which is great if you have ample yard space. Building up can include adding new floors to your existing structure, ideal for smaller lots.
Either option requires careful planning and adherence to local building codes and regulations.
3. Outdoor Living
Expanding your living space doesn’t have to be confined to the indoors. Creating an inviting outdoor living area can provide additional square footage for most of the year. Decks, patios, and screened porches allow you to enjoy the outdoors while entertaining, dining, or relaxing.
With the addition of features like outdoor fireplaces, quality patio furniture, and protective awnings or pergolas, these spaces can become an extension of your indoor living environment.
4. The Illusion of Space
Removing non-structural walls to create an open floor plan can make your home feel larger without physically adding any square footage. This design strategy not only creates a more flexible living space but also improves the flow of natural light, making your home appear brighter and more welcoming.
An open floor plan is particularly effective in smaller homes, where partitioned rooms can often feel cramped and isolated.
5. Multi-Functional Furniture
Investing in multi-functional furniture is a smart way to maximize space. Pieces like Murphy beds, fold-down desks, and expandable dining tables can transform a room’s function with minimal effort. This flexibility allows you to make the most of each room without the need for permanent structural changes. Multi-functional furniture is also a cost-effective solution, especially for those living in apartments or homes with limited space.
6. Creative Storage Solutions
Efficient storage solutions are key to maximizing space in your home. Built-in shelving, under-stair drawers, and custom closet systems can reduce clutter and free up living areas.
By getting creative with storage, such as using vertical space on walls or installing ceiling-mounted racks in garages, you can keep your belongings organized and out of the way, creating a more spacious and tidy environment.
7. Lighten and Brighten
While not actually increasing square footage, the strategic use of color, light, and mirrors can make your home feel significantly larger. Light colors on walls and floors can make spaces appear more open and airy. Ample lighting, both natural and artificial, can transform the ambiance of a room.
Additionally, mirrors can reflect light and views, adding depth and the illusion of extra space to any room.
Final Words
Expanding your home’s square footage doesn’t necessarily mean embarking on a costly addition. By reimagining your current space, whether through conversion, strategic design, or smart furniture choices, you can create a home that feels spacious and suits your evolving needs.
These seven ideas can serve as inspiration for your space-enhancing projects, proving that with a little creativity and planning, you can maximize your living area and enjoy a more functional and aesthetically pleasing home.

